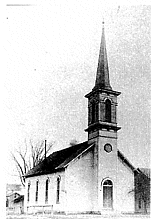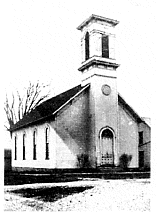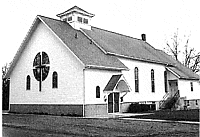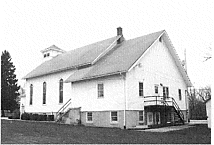Our History
Through The Years...
Green Camp United Methodist Church
Building Built in 1879
The Green Camp United Methodist Church building was first constructed in 1879.

Building Built in 1879
Building in 1957
The next major change to the building was in 1957 while the Reverend John Wagner was pastor. At this time, a two level addition was added to the back of the church. This addition had three class rooms on the upper level and two rooms and a modern kitchen on the lower level.

Building in 1957
Building in 1934
In 1934, time and weather had taken their toll on the steeple of the church. This part of the building was removed, but the belfry was left intact. This was probably during the time that the Reverend Cecil Francis Fogle was pastor.

Building in 1934
Building in 2002
After more than ten years of planning, a new addition to the church was made. Construction on the new addition began on April 16, 2001, completed in the early fall of 2001 and dedicated on April 28, 2002.

Building in 2002
Building in 1945
The next major remodeling was done in 1945 when the Reverend F. Melvin Wentz was pastor. At this time, the church building was raised enough that a full basement could be put under it. The basement included a kitchen and restrooms as well as a multi-purpose room.

Building in 1945
Building Today
There have been no more rennovations to the GCUMC building since the 2002 addition.

Building Today
History of the Building
As time passes, the needs and desires of people change. This has been the case with the congregation of the Green Camp United Methodist Church. Even the name has changed since it was the organized as a Methodist Episcopal Church.
The First Congregation was housed in a white frame building erected by a Mr. Strode (probably William Strode). This was used until 1879 when the first part of the present church building was erected. This new structure, built by Isaac N. Davis and Edward D. Leach, was on the same location as the original building. The building that has originally housed the church was moved across the street and became a private residence.
The new church had a high belfry and a tall steeple. It had four tall windows on each side of the sanctuary that were probably protected by outside shutters. Three steps led up to the double front doors that were beneath an arched window. This white frame church was typical of the churches that dotted the countryside at that time.
Thirty years later, the members of the congregation wanted to enhance the beauty of their building. Accordingly, they replaced the windows with lovely stained glass windows still in place today. These stained glass windows were dedicated to the memory of early church leaders and groups within the church in 1910.
With the new windows came other changes. Carpet and pews were installed and the rostrum was changed. A furnace replaced the stoves and chimneys. George E. Hedges was the president of the Board of Trustees, and the Reverend Milton C. Wisely was the minister.
In 1917, a single bit of change took place when the gas lights were replaced with electric lights. One of the original gas lights is with other memorabilia in the glass display case by the Pastors office. The Reverend Alvin L. Vandegriff was pastor at this time.
In 1934, time and weather had taken their toll on the steeple of the church. This part of the building was removed, but the belfry was left intact. This was probably during the time that the Reverend Cecil Francis Fogle was pastor.
The next major remodeling was done in 1945 when the Reverend F. Melvin Wentz was pastor. At this time, the church building was raised enough that a full basement could be put under it. The basement included a kitchen and restrooms as well as a multi-purpose room. New lights were installed in the sanctuary, and the front entrance was changed. Also at this time, the belfry was lowered. Services were held in the Green Camp Township Hall during part of this remodeling.
The next major change to the building was in 1957 while the Reverend John Wagner was pastor. At this time, a two level addition was added to the back of the church. This addition had three class rooms on the upper level and two rooms and a modern kitchen on the lower level.
After converting from a coal furnace to a gas furnace, the area used as a coal bin was remodeled and housed the church library.
After more than ten years of planning, a new addition to the church was made. Construction on the new addition began on April 16, 2001, completed in the early fall of 2001 and dedicated on April 28, 2002. The cost of this addition was $211,237.00. The addition consisted of:
-
Moving the front (south) entrance to the east side of the church.
-
Enlarging the basement along with the addition.
-
Adding a furnace room, classroom, storage room and handicap accessible restroom in the basement.
-
Expanding the narthex, adding two coat rooms and a handicap accessible restroom on the upper floor.
-
Three arched windows were installed plus one large circular window on the south wall of the narthex.
-
A large cross was center mounted on the outside and over the large round window.
-
Carpeting and sunken lighting were included in the narthex.
Pastoral Service at Green Camp UMC
Unknown | John Goodman |
Unknown | John Coalern |
Unknown | Henry Hudson |
Unknown | H.E. Armicost |
1860 | Henry Frank, Benjamin Herbet |
1861 | Henry Boyers, Stephen Fant |
1862 | Stephen Fant |
1863 | Thoman H. Wilson |
1864 | Wesley J. Wells |
1865-1866 | Edmund B. Morrison |
.png)